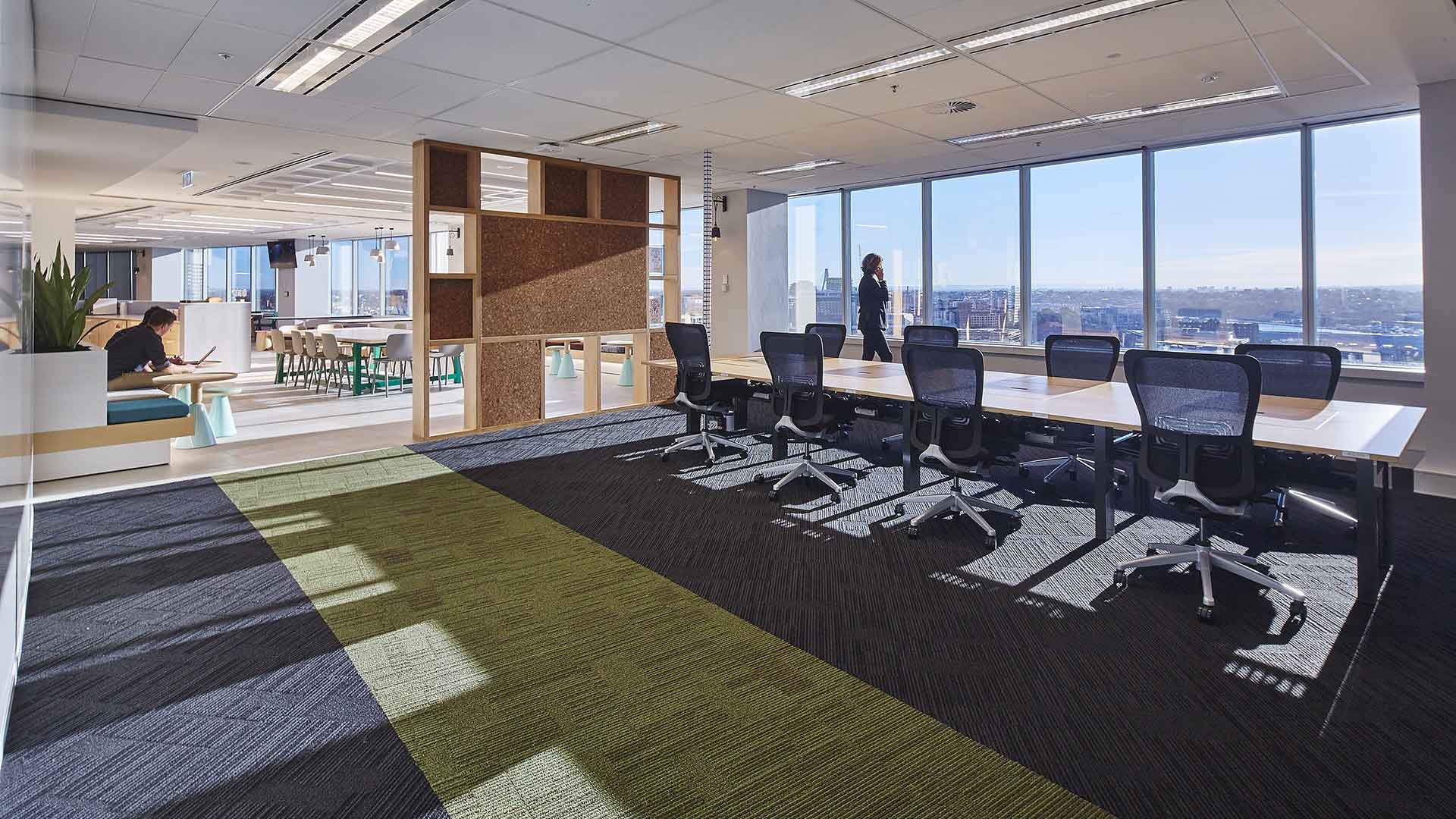- CLIENT :
- ARCHITECT :
- CONTRACTOR :
- COMPLETION DATE :
The APG team managed the design, tender and construction for the project with interior design by GroupGSA and Shape Group the successful fit-out contractor. An important aspect of the brief was to pay homage to the company’s origins which grew from supporting regional Australian’s to realise the ‘great Australian dream’. There are clear references throughout the workplace of a well-used rural aesthetic from plywood lined walls and joinery to open meeting ‘crop circles’ lined with artificial grass and ‘picnic rug’ upholstery.
The new 1500m2 workplace reflects a space that is adaptive to change with a variety of accommodation styles that can mould with the business. ‘Collision’ zones create areas for teams to gather to exchange and connect. Quiet spaces allow for focused work and a variety of meeting rooms & zones physically support differing working styles. An agile environment with choices of where and how to work all supported by state of the art technology. To further encourage a healthy open plan workplace, all desking is electronically adjustable and the traditional reception replaced by ‘the town hall’, a light and open break out zone capturing views over Darling Harbour and Barangaroo.
The entire project team worked seamlessly together to produce this professional and vibrant environment within budget and with no delays to program.


YOUR COMMENT